Itsukushima Shrine | Sightseeing Spots | Miyajima Tourist Association
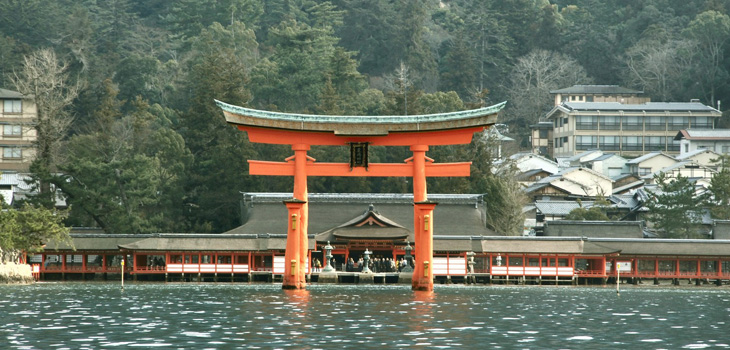
Introduction
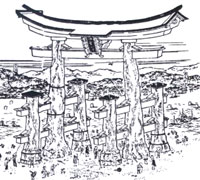
Since ancient times, Miyajima has been regarded as one of the "three most scenic spots" of Japan, and as a part of the Seto Inland Sea National Park, it has received several distinctions, such as a place of extraordinary scenic beauty, exceptional history, a scenic preservation area, and a natural monument. The virgin forests neighboring Mt. Misen are representative of the lush greenery and abundance of nature which still covers the entire island even now. Take a stroll in town, and the sights of the souvenir shops and ryokan (Japanese-style inns) will remind you of the liveliness and prosperity of a port town lined up with stores and houses.
Geography of Miyajima
Miyajima Island, belonging to Hiroshima prefecture, separated from the mainland by the 500m wide Onoseto strait, is one of the many islands in the Hiroshima Bay. The center of the island is located at latitude 34°16’ north and longitude 132°19’ east. The average temperature on Miyajima is 15.1 ℃ and the annual rainfall is 1648.8 mm.
The island is roughly rectangular, with a length of 9km and width of 4km. Mt. Misen, Mt. Komagabayashi, and Mt. Iwafune are located on Miyajima, and all three rise and tower over the shoreline of this mountainous island. Along the mountain range, large granite boulders are exposed on the surface adding a change of character to the scenery.
The seven shores of Miyajima are sandy coasts with a shallow cove. The wide tideland anterior to Itsukushima Shrine provides an awesome scenery, while precious halophilous plants limicoline in Tatara tideland.
Three rivers, the Shiraito River, the Omoto River, and the Mitarai River flow down from the Misen Massif. They have a rapid current. You can see some waterfalls along the Shiraito River. On the other hand, the rivers which flow down from the Iwafune Massif are rather gentle and form wide valleys.
Origin of Itsukushima Shrine
From ancient times, people have sensed the spiritual sanctity of Miyajima, and have revered and worshipped the island itself as goddesses. The main shrine is said to have been constructed in 593 by Saeki Kuramoto.
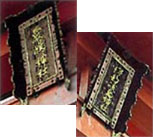
It is believed that the goddesses chose this island because an enclosed bay was sought for the site of the shrine.
The first record of Itsukushima Shrine in Japanese history was in the Nihon Koki (Notes on Japan), dated 811, and it was noted Itsukishima Shrine along with other famous shrines.
During the era of Taira-no-Kiyomori, it became a place of worship for the Heike clan, and around 1168, the main shrine building was constructed. As the power of the Heike clan increased, the number of worshippers at the shrine increased, the shrine itself began to become known among the members of the Imperial Court, and its grandeur became more and more magnificent.
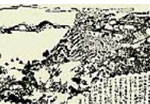
The emperor and the Imperial Court paid visits to the shrine, and the culture of the Heian Period was amiably incorporated. Bugaku, ancient Japanese musical court dance, also began during this period. Even after the fall of the Heike clan, the culture of the Heian Period was warmly accepted by the Genji clan and the shrine continued to experience a stable and prosperous era.
The main shrine was damaged by fire in 1207 and 1223, and although restoration was done, it is believed that with each restoration, the scale of the shrine was changed. Thus, in an illustration showing the shrine which was drawn during the Koan Period (1278-1288), the layout of the shrine is different. It is recorded that the shrine was damaged by a typhoon in 1325, and from that time on, the layout became similar to its current state.
From the Kamakura Period through the age of civil wars when the political situation was unstable, the shrine's influence gradually declined. Although there was a period when it fell into ruin, when Mori Motonari won the Battle of Itsukushima in 1555, under his control the shrine regained the reverence it had before and once again its grandeur was restored. In addition, Toyotomi Hideyoshi also visited at the time of his expedition to Kyushu, and ordered that a large library for Buddhist sutras be built at Ankokuji Temple.
Itsukushima Shrine, which has been revered by many people since ancient times and venerated by the various sovereigns in power throughout history, is an example of the rare and unique architectural design, the symbol of Japanese culture and history that is alive and has continued to this day, in addition to being the representative of the Japanese spirit.
Shinden style of architecture
Taira-no-Kiyomori began construction of the shrine in 1168, and it is said to have taken several years to complete. The main (inner) shrine consists of 37 buildings and the outer shrine, which lay in front on both sides of the shore, consists of 19 buildings.
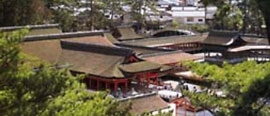
Skillfully incorporating the Shinden* style of Japanese architecture, in addition to the free and uninhibited changes that are harmoniously blended into the construction, the shrine is said to be the finest example of this type of architecture existing in Japan.
The main shrine is constructed using the delicate and gorgeous Kiritsuma-ryonagare style, and at the front are greenish blue lacquered, folding, diamond-shaped lattice doors which extend a sense of elegance and grace. Although the present structure was constructed in 1571 by Mori Motonari, the same Heian architectural style which Kiyomori used was faithfully reproduced and the characteristic, graceful curving lines can be seen everywhere.
* The Shinden style of architecture was used during the Heian Period for the construction of the residence of the Court and noble class, and an example of this style of architecture is the Imperial Palace in Kyoto.
The incredible shrine standing in the sea
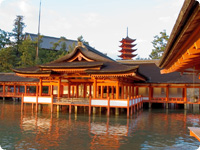
The incredible concept for building a shrine standing in the sea was either an attempt to build the mythical Ryugu-jo (Dragon Palace) because the enshrined goddess is the goddess of the sea. Or, it was build as a manifestation of the faith in the Buddhist belief of Pure Land during the Fujiwara Period. It was believed that when people died, their soul cross over by boats the "next world" to go to Gokuraku Jodo (paradise, Buddhist Pure Land). Whichever may have been the reason, the shrine is a truly magnificent sight that combines the harmony and beauty of human craftsmanship and nature.
Since the shrine is built in the sea, the foundation posts are submerged in the water and decay rather easily. Furthermore, the shrine becomes weathered and is sometimes battered by the sea breezes and typhoons. Although constant and comprehensive maintenance is required due to these natural factors, nearly 800 years have passed since Itsukushima Shrine was first built, and we are fortunate to be able to see the same shrine as the Heian Court did. The cleaning of the accumulated algae from the beach of the precincts and leveling of the sandbar are quite unique for shrine maintenance.
If you stand facing the sea at the Hitasaki ((Front Lantern) which is at the end of the projection from the Hirabutai (Broad Stage)), the deep blue sea extends all around and you will feel as though you were riding in a Heian Period houseboat.
Layout of the shrine buildings
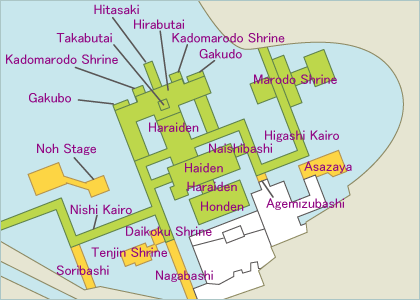
The buildings of Itsukushima Shrine have been designated as National Treasures (Green) and Important Cultural Properties (Yellow). In the drawing above the buildings designated as National Treasures are indicated in green and the ones designated as Important Cultural Properties are indicated in yellow. It is said that the main building of the shrine was constructed in 593 (the first year of the reign of Empress Suiko) by Saeki Kuramoto.
The foundation of the main shrine is well established and the grandeur of the shrine became more magnificent when Taira-no-Kiyomori was appointed the governor of Aki Province in 1146 (Kyuan 2) and the Taira clan began to pay homage at the shrine. Although a major portion of the main buildings of Itsukushima Shrine were constructed during the Heian Period, due to fires and other calamities over time, the present main sanctuary was constructed in 1571 (Genki 2) and the Marodo Shrine (shrine for the Guest Deity) was constructed in 1241 (Jinji 2). There may be slight differences in the details of the buildings which reflect the features of the particular period during which they were built, however the overall architectural style has been faithfully maintained. Putting scientific research and analysis aside, it can be said that the overall appearance of the shrine is a splendid example of Heian Period architecture.
East Corridor
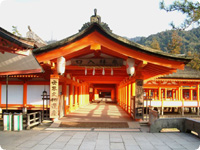
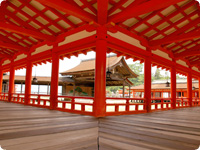
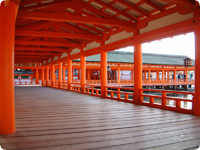
National Treasure
Designated as a Specially Preserved Building in April 5, 1899.
Designated as a National Treasure March 29, 1952.
The East Corridor extends from the entrance of Itsukushima Shrine, past the Marodo Shrine and Asazaya (Morning Service Hall), to the purification hall of the Main Shrine. The corridor has 108 *ma (bays) and 4 meters in width. Slight spaces between the floorboards of the corridor have been created to alleviate the buoyancy of the high tide and to drain rain blown onto the corridor.In addition, nails are not used on the floorboards. Before Taira-no-Kiyomori opened up the route of Ondo-no-Seto, ships had taken the southern route and been tied up at the western shore of the island. That’s why the entrance used to be at the west corridor, which is the exit of the shrine now.
*Ma is a span or bay between the beams (pillars). Thus, 8 ma are the 8 spans between 9 pillars. Ma is not a defined measurement, and so the length of the span varies.
The Marodo Shrine (Shrine for the Guest Deity) Haraiden (purification hall)
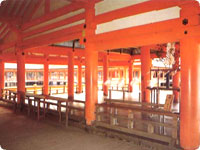
This is called Haraiden. Visitors stand at Haraisho to purify their mind and body before offering prayers. Among all the buildings of Itsukushima Shrine, there are ceilings only in the purifying halls and the main sanctuaries of the main shrine and the marodo shrine. The type of the ceiling is a coved, coffered and finely latticed ceiling.
The Marodo Shrine’s purification hall is different from that of the main shrine in that the surrounding parapet has an opening in the front, leaving the hall open to the sea.
The Marodo Shrine
National Treasure
Designated as a Specially Preserved Building on April 5, 1899.
Designated as a National Treasure on March 29, 1952.

The Marodo shrine is the biggest *sessha in Itsukushima. This shrine, which is subordinate to Itsukushima Shrine, is dedicated to five deities, namely Amenooshihomimi-no-mikoto, Ikutsuhikone-no-mikoto, Amenohohi-no-mikoto, Amatsuhikone-no-mikoto and Kumanokusubi-no-mikoto. Its architectural style is similar to that of the Main Shrine, with only slight differences in detail.
A seclusion room is located on one side of the worshipping hall, and a sutra chamber on the other, in which it is said that the priests recited sutras.
*Sessha is second in rank and size to the main shrine. Such shrines are sometimes called auxilary shrines. Dedicated to a deity which has a deep and significant relationship to the god or godess which is venerated within the main shrine.
Corridor Lanterns
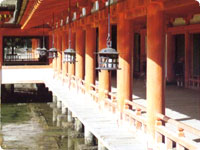
The hanging lanterns along the corridors were first dedicated by Terumoto Mori, a grandchild of Motonari Mori. The lanterns of those days were made of casting iron and the shape was different from what it is today. They are now stored in the Treasure Hall. The present lanterns were made of bronze in the early 1900, which were modeled after those of 1366.
Kagami-no-ike (Mirror Pond)
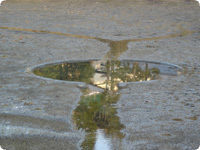
Three round ponds are located around Itsukushima Shrine. It is said that the ponds appeared in one night when Itsukushima Shrine was first built in the era of Emperor Suiko. So people of those days believed that the construction of the shrine suited the providence of the gods. The ponds served as water reservoirs for fires that occurred when the tide happened to be low, but they also lend a unique character to the shrine.
The pond near Marodo Shrine is called Kagami-no-ike (Mirror Pond). Kagami-no-ike is also one of the eight noted views of Miyajima. The moon reflected on the Mirror Pond was said to be a most beautiful scene, which was repeatedly taken up as a motif in tanka (31-syllable Japanese poems) and haiku.
Asazaya
Important Cultural Property
Designated as a National Important Cultural Property on March 29, 1952.
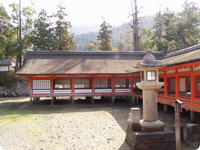
This hall is called Asazaya, where Shinto priests gather on the occasion of Shinto ceremonies. It is said that Asazaya was used for the Shinto morning ceremonies, as the word asa means morning. The word asazaya also appears in Makurano-Soshi, one of the most famous literary classics. The roof type of the eastern part is gable, kirizuma-zukuri while that of the western part is hip-and-gable, irimoya-zukuri and the entire roof is surrounded by aisles. This style of the roof shows the Shinden style of architecture, which is one of the main characteristics of the subsidiary building.
Masugata
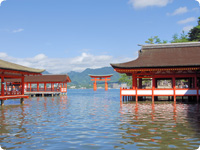
The enclosure square encompassed by the corridor and the purification hall is called Masugata. Every year Kangensai, the largest of the annual festivals, takes place on the night of June 17th by the lunar calendar. Boats colorfully decorated with curtains and lanterns and carrying orchestras aboard pass through the Torii Gate and come into Masugata late on that night. The festival is just like a gorgeous picture scroll of the Monarchial Age spread out over the sea.
Sotoba-ishi
Important Cultural Property
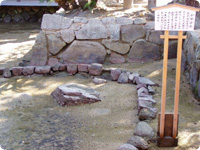
This is also one of the mirror ponds. There is a stone in the pond and the stone is associated with the famous story of Floating *Sotoba in **"Tale of the Heike Clan." In the story, a man named Taira-no-Yasuyori was exiled to the remote island called Kikaiga-shima in Kagoshima Prefecture, as his coupd'etat plot was leaked to Taira-no-Kiyomori.
While on the remote island, Yasuyori created poems that expressed his longing to return to Kyoto and missing his mother, writing them on 1,000 wooden tablets, which he then set adrift on the sea. One of the tablets floated to Miyajima and it was found at the stone by a priest. This story was carried to the Court and Yasuyori was allowed to return to Kyoto.
* Sotoba is a long wooden tablet usually placed upright on graves.
** The Tale of the Heike Clan is a historical tale of the rise and fall of the Heike clan. Taira is another name for Heike.
Yasuyori Toro (Yasuyori Lantern)
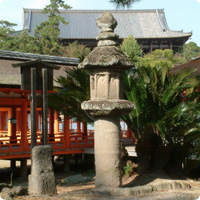
Yasuyori showed his gratitude by donating the stone lantern to the shrine. The lantern stands within the shrine enclosure near a large rock that is said to mark the spot where Yasuyori's lucky poem was found.
On the surface of the base of the lantern, rising and declining dragons are carved. Hibukuro (the box-like space in a fire box, where the fuel is burned.) is octagon-shaped and is carved roku jizou, six guardians deities of children.
Agemizu-bashi
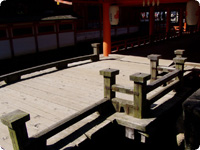
This bridge is called Agemizu-bashi. The word agemizu means drawing water. A long time ago the water used for the shrine was drawn here. The characteristic of the bridge is that the bridge railing on the eastern side is higher than the other side and a part of the railing jetties.
This stone water basin was made of one huge stone in 1592.
Naishi-bashi (National Treasure)
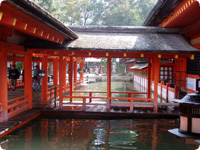
In the Heian Period the women who served at the Court were called "naishi".
In those days naishi passed this bridge to offer the food for the gods.
Main Shrine
National Treasure
Designated as a Specially Preserved Building on April 5, 1899.
Designated as a National Treasure on March 29, 1952.
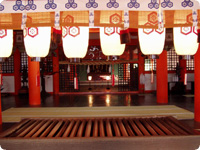
The Main Shrine is dedicated to the three Munakata goddesses, Ichikishima-hime, Tagitsu-hime and Tagori-hime. After the Meiji Restoration, chigi (ornamental horn-like crossbeams on the gable of a shrine roof) and katsuogi (log-like elements on the ridge of a shrine roof) were added to the Main Shrine, lending to the structure a typical Shinto architectural style. When major repairs were carried out in the Meiji and Taisho eras, however, these architectural elements were removed, and the original style was restored.
The shrine’s worship hall is constructed in what is called a "three-ridged" style, in which the three ridges seem to be laid in parallel on the hall’s ceiling. It is said that the style dates back to the Nara Period (710 – 784).
The Purification Hall
National Treasure
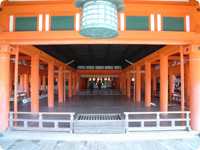
The purification hall was used for monthly festivals and for performing Bugaku (Ancient Court Dance) on rainy days. Since the end of the Meiji era, people have conducted "the Year-end Market Forecast" here to forecast market conditions for the coming year. The wide floor boards are polished smoothly, indicating that the hall has had frequent use.
The central part of the front eaves is cut and elevated, which is a typical architectural technique used in Amida Buddhist halls in the late Heian period, and has been adopted in the Phoenix Hall of the Byodo-in Temple in Uji, Kyoto, the Amida Hall of Hokaiji Temple in Hino, Kyoto, and in other famous temples.
Taka-Butai (High Stage)
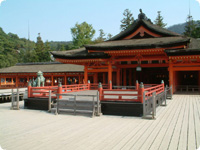
Designated as an Annex to a National Treasure on March 29, 1952.
If the weather allows, the Bugaku (Ancient Court Dance) is held on the High Stage. Descriptions of the elevated stage are not found in documents from the Heian period. However, a document in the Warring Period (1467-1568) noted that the stage was used to perform dances. As the name of Tanamori-no-Fusaaki, head priest of the time, was engraved on one of the ornamental caps of the railing posts, the temporary stage is thought to have been first erected in the late Warring Period. It is also believed that the temporary stage was replaced by the permanent structure in the Edo era.
Hira-butai (Open Stage)
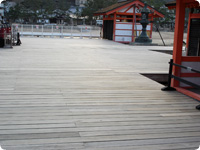
Designated as an Annex to a National Treasure on March 29, 1952.
The open-air stage is located in front of the Main Shrine, with corridors connecting the two subordinate Kado-marodo Shrines and the Orchestra Boxes on the left and right sides of the stage.
Mention of the stage is not found in documents registering the names of buildings built in the Nin-an era (1166-1169), when the shrine buildings were first constructed. However, a document recorded that a temporary stage had been established in front of the Main Shrine for the holding of the Senso-kuyo ceremonies (important Buddhist ceremonies involving many monks). It is thought that this temporary stage was replaced by the permanent structure, which is now called the Hira-butai.
Though other foundation posts for the shrine buildings were made of wood, the foundation posts for the Open Stage and those of the Naga-hashi (Long Bridge) were made of stone. It is said that the stones were donated in 1571 by the prestigious warlord Mori Motonari at the dedication of a new Main Shrine.
Migi-kadomarodo Shrine, Hidari-kadomarodo Shrine
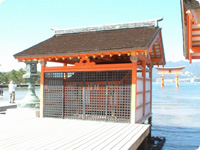
Migi-kadomarodo Shrine and Hidari-kadomarodo Shrine are located to the right and left of the Hitasaki. Toyoiwamado-no-kami and Kushiiwamadono-kami, working as the gate guards, are worshipped at the shrines.
Sagaku-bo, Ugaku-bo
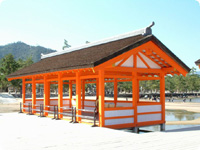
Sagaku-bo and Ugaku-bo are registered as national treasures and gagaku dance music halls. There are two types of bugaku one is from India and the Tang Chinese Dynasty, Sa-no- mai (the left dance), and the other is from China and Korea, U-no-mai (the right dance). When people dance Sa-no-mai they use Sagaku-bo, and Ugaku-bo for U-no-mai respectively. There are also some greenrooms in the halls.
Daikoku Shrine
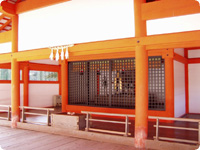
Designated as a Specially Preserved Building on April 5, 1899.
The enshrined deity is Okuni-nushino-mikoto, or the Daikoku deity. It is not known when the shrine was first established. However, it is said that the name of the shrine, Daikoku, is found in a document from the Warring Period.
Naga-hashi (Long Bridge)
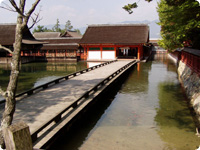
Designated as an Important Cultural Property on March 29, 1952.
The Naga-hashi (Long Bridge) connects the Ushiro-zono (Back Enclosure) with the Daikoku Shrine. Documents from the late Heian period and the Kamakura period record that bridges of this design were called Uchi-hashi (fixed bridge) or Hira-hashi (flat bridge). It is believed that in those days, main shrine buildings built in the sea were connected to the land by such roofless bridges. The Long Bridge is reminiscent of the typical traditional bridges of the past. As in the case of the Arched Bridge, the length of the Long Bridge was drastically shortened in the Warring Period. Its foundation posts are made of stone.
It is said that an offertory room was established in the Edo period on the south side of the Ushirozono (Back Enclosure). Food offerings for deities were carried from the room to the shrine buildings. One stone post has the name Matsuura Takeshiro engraved on it.
Tenjin Shrine
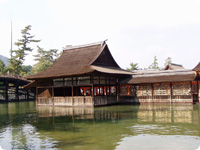
Designated as a Specially Preserved Building on April 5,1899.
Designated as an Important Cultural Property on March 25, 1952.
This shrine is dedicated to Sugawara-no-Michizane, also called Tenjin, a prestigious deity of education and intelligence. This building was also referred to as Renga-do Hall and in which Renga* poetry ceremonies were held on the 25th of every month until the middle of the Meiji period, some 100 years ago.
The building was constructed in 1556 and donated by the famous warlord Mori Takamoto. Although most of the buildings of the Itsukushima Shrine were coated with vermilion lacquer, the Tenjin Shrine, as well as the Noh Stage and its dressing room, were left untreated in order to preserve the natural color of the wood, indicating that these buildings were constructed in a later period. The balance of the wood pillars in the shrine building was quite elaborate, adding aesthetic value to the shrine.
*Renga is a traditional poem composed of lines linked in theme, but written by two or more persons.
Noh Stage
Designated as a National Important Cultural Property on March 29, 1952.
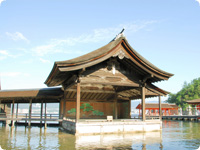
The first Noh play at this shrine was in 1568 when Kanze-tayu performed here. According to historical documents, the Noh play was performed on the shore on what was likely a temporary stage next to the shrine. In 1605, the feudal lord Fukushima Masanori donated a stage, which became the shrine’s first permanent Noh stage. In 1680, the feudal lord of the time, Asano Tsunanaga, built the current Noh stage with a bridge-like passageway and a dressing room.
Shin noh (sacred Noh) is performed on this stage during Tokasai (Peach Blossom Festival), which is held from April 16 to 18 each year. In autumn, Kenchasai (Tea Offering Ceremony) is held here, and in that ceremony, a tea master performs a tea ceremony for offering tea to the goddesses. On these occasions, a temporary balcony is set up between the Noh stage and the corridor, allowing the audience to enjoy watching every detail of the stage performance.
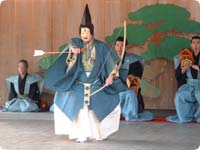
The Noh Drama Stage, constructed in the Ichiju-kiritsuma style, has a thatched Japanese cypress roof and the front of the stage is at the end of the structure. Normally, a tsubo (large pot filled with water) is beneath the floor of a Noh stage for resonance, however since the stage is constructed over the sea, a tsubo cannot be used. Instead, the floor has been constructed so that it is like a single board for improving the sound. The floor functions similarly to the skin on a large drum since the floorboards have been laid on top of a wide-interval floor joist (the crossbar that intercepts the floorboards) and a closing which is assembled in the fashion of a well crib (the boards that intercept the floor joist), so with every marked and measured footstep, the sound resonates clearly. Furthermore, the sound tone changes with the ebb and flow of the tide, and without exception, this is the only Noh stage in the whole country that uniquely rests upon the sea.
Sori-bashi (Arched Bridge)
Designated as a National Important Cultural Property on March 29, 1947.
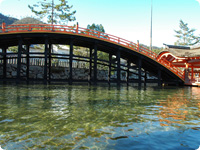
No reference to Sori-bashi (Arched Bridge) is made in documents on the construction of Itsukushima Shrine in the Nin-An era (1166-1169). The bridge first appears in a document from the Ninji era (1240-1243), indicating that the bridge did not exist when Taira-no-Kiyomori visited the shrine.
It is said that this bridge was also called "Chokushi-bashi" (Imperial Messengers' Bridge) and that imperial messengers crossed it to enter the Main Shrine on such important festive occasions as Gochinzasai. Temporary stairs were assembled and placed on the bridge to allow the messengers easy passage.
According to the inscription on one of the ornamental caps of the railing posts, the current bridge dates back to 1557 when the bridge was reconstructed by the father and son Mori Motonari and Mori Takamoto. The bridge has been repaired several times since.
West Corridor
Designated as a National Treasure on March 29, 1952.
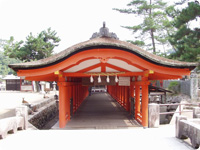
The architectural style of the gable at the end of the West Corridor is called "Kara-hafu" (Chinese gable). A similar Chinese gable is attached over the joint between the Arched Bridge and the corridor. According to a document from the Nin-An era, the total length of the corridors was about 205.4 meters. It was later extended to about 210.9 meters, and then to about 327.2 meters, indicating that the corridors were extended over time. Today, however, the total length is only about 194.5 meters. In 1541, a landslide reached the shrine, drastically changing the surrounding geography and damaging shrine buildings, making restoration impossible. According to the documents following this incident,the total length of the corridor became about 196.3 meters, and when the shrine was repaired again in 1784, the corridors were shortened further.
The floor boards of the West Corridor were restored in 1556 by the famous warlord Mori Motonari.























